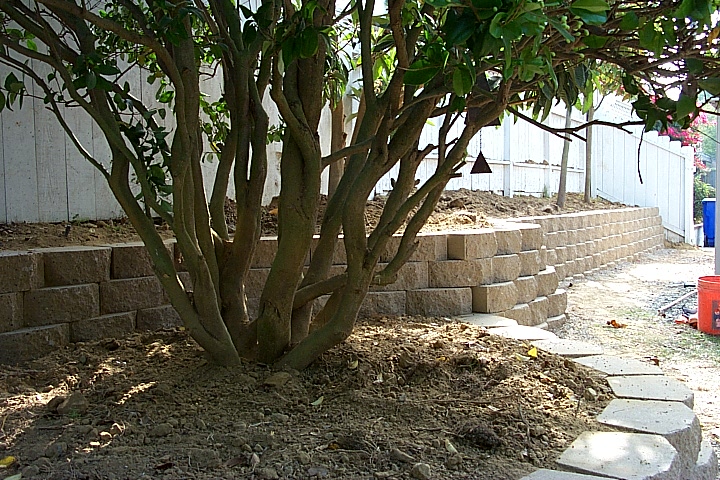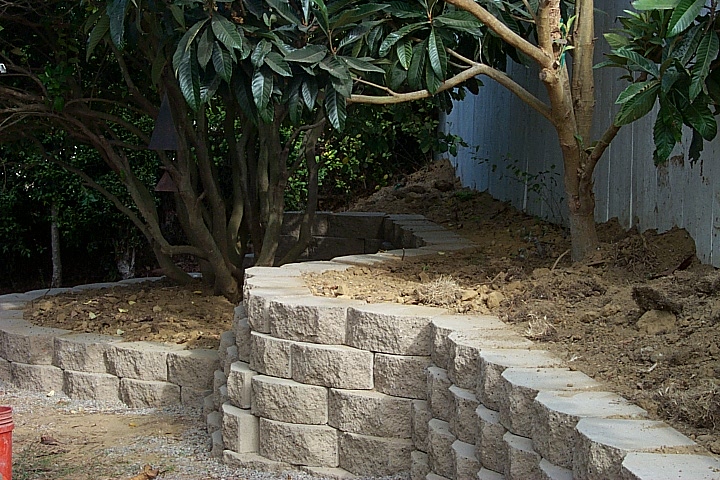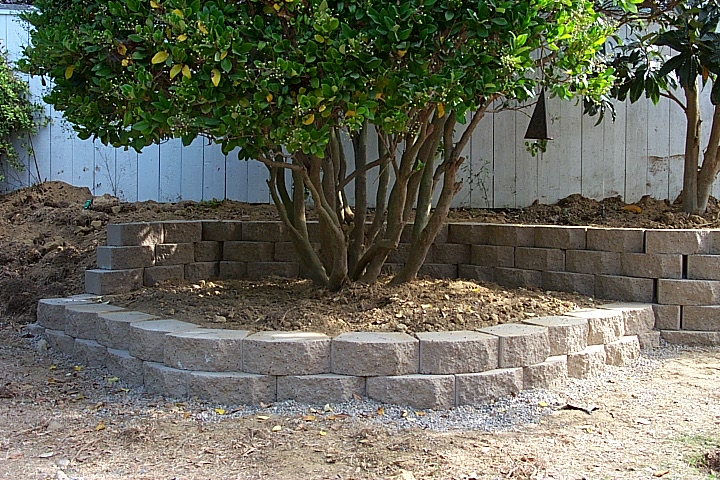The Final Product
An unsightly hill caused runoff problems in a San Diego back yard. To clean up the area and eliminate the flooding, a retaining wall was built.

The wall was over 45 ft long. By reducing the hillside over two feet in width (the material was used to raise the height of the hill), the accessway became quite comfortable. A gravel base was installed, and the wall was backfilled with gravel and french drain pipes. Approximately 9 tons of gravel were necessary for the job. Each block weighs 50 lbs and had to be moved from the front of the house and manually placed. Over 215 blocks were used during the eight days of construction.

Two shade providing trees had to be designed around. This was accomplished by using angles that complimented the house while providing room for the rootballs of the trees. The angle vertices were placed directly opposite corners of the house and patio. The patio already had an angled transition from the side yard to the back yard, and the wall was designed to be parallel to this transition, further emphasizing the delineation. Rather than blend the blocks by cutting, the decision was made to place them as they fit, which created a "breakaway" effect of the tree pushing the wall out with brute force.

The rebound from the breakaway wall led naturally to the back wall, but balance was achieved by splitting the wall into two paths. The focal point of the backyard became the hexagon shaped raised platform that emphasized the large tree as well as providing a convenient sitting place.